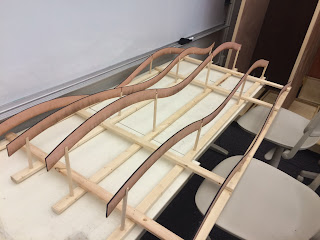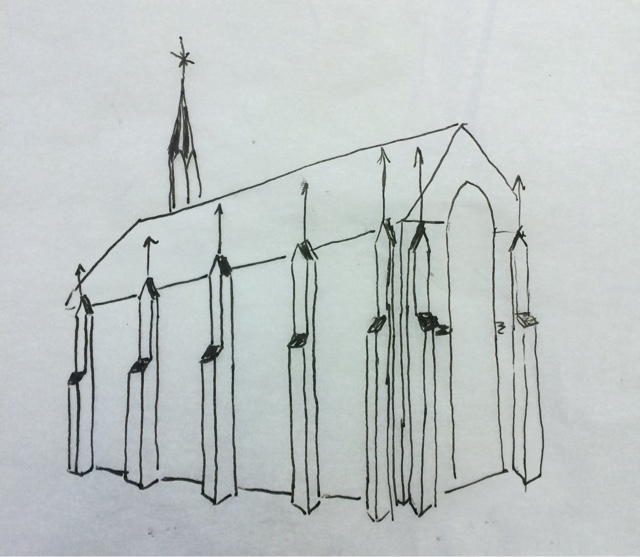This is my very first rendering! It is of an exercise we did in studio in order to become more familiar with Revit. There is a lot of room for improvement, but that is what practice is for.
Then, later today I just played around with some of the tools Revit has to offer and I changed the materials and messed around with the landscaping
Friday, October 30, 2015
Week Nine Journal:
This week the studio worked a lot in Revit and for the first time in a while, I have felt very confident in what I was doing on the program. I had some help from my very kind friends, Katie and Landon, but I feel know what is going on right now! Working with a little model of a Palladian house was really neat because I was able to use a lot of different commands in Revit to make the little symmetrical house. I completed my first little rendering and although the timber beams are in the wrong place (still figuring that one out!) I am really proud of how far I have come. There was also a lecture on Wednesday this week covering the study away semester, it is crazy how large the globe really is, and I am looking forward to getting out there and exploring all the world has to offer.
Sunday, October 25, 2015
Week Eight Journal:
This week there was a lot of due dates for all of my courses so it was a big lesson in time management. Aside from learning that breaks are important to take in order to recharge, something I learned this week was that when personal style shows in a project it makes project presentations more interesting. After watching my class work on their sculptures for the past few weeks, it is so cool to see the finished projects and how different peoples brains attack a situation differently. Seeing creativity at work is really encouraging.
Sunday, October 18, 2015
Week Seven Journal:
This was the week that my project partner, Shelby, and I worked on our sculpture for the wall in studio. The most important thing that I learned was that connections are key. Almost every aspect of our sculpture had a different connection. Nail gun for the basic skeleton, drilling holes and band-sawing an "x" in each peg so they fit like tinker toys, slots in the pegs to hold the laser cut fins, staples to connect each milk jug triangle, and finally staple gun to connect our "fabric" of milk jugs to the wall! We got most of the project done this week, so here are some progress pictures!
Sunday, October 11, 2015
Week Six Journal:
Mies van der Rohe and Le Corbusier are two architects that we talked a lot about in my Architecture History class this week. I never disliked Le Corbusier and his work, but seeing more of his work, in more detail this year has made me realize that I really appreciate him and what he has done for architecture. The Five Points of New Architecture is something that I have known since my first semester here, but it is hard to remember to apply them to projects, so that is one of my goals to keep in mind for my next project. I also really appreciate Le Corbusier's drawing style! I am still not as familiar with Mies van der Rohe's work, but he did design the Farnsworth House and that is one of the most famous houses in America! His quote "Less Is More" is my second favorite architecture quote (Sullivan's "Form Follows Function" is my all time architecture favorite quote) All and all, I really appreciate Mies van der Rohe and Le Corbusier, and hope to learn more about them in the future.
Monday, October 5, 2015
Lorreto Chapel
This is a sketch I did of the Loretto chapel in Santa Fe from a picture that I took this summer. I did the drawing in pencil and tried not to erase any of my lines even if they were not accurate. After drawing it I used trace paper to outline the major parts of the building so that I could work on proportions of the building.
Quick sketch of the Academic Building
This sketch is incomplete, but my mail goal was to work on proportions. I have a bad habit of making the bays of things shorter than they actually are.
Friday, October 2, 2015
Week Five Journal:
This week I learned about the importance of the honesty of materials. The main idea of "materials being honest" began during the Arts & Crafts movement, Frank Lloyd Wright is probably one of the most famous architects to practice this belief although he was not a part of the Arts & Craft movement, just inspired by it. In the Making of Architecture class that I am in we focused a lot on steel connections this week, and the work in progress pictures that are shown during class are almost more interesting than the completed pictures in some cases.
My partner, Shelby Parrish, and I are working together one what supplies to use for the expressive wall project in studio and we decided to use milk jugs to create the facade. The curves on the wall are based off of climate data and plastic is a recyclable material, so it creates a motif of being environmentally friendly. The first issue we worked on was how to create a "fabric" out of the plastic - we cut up the jugs into 3" equilateral triangles (the first jug produced 11 and the second one produced 23, we got way more efficient!) Then we went through trial and error and decided to use staples for the connections because it allowed movement and is quick and easy. Now we are just working out on the kinks and shifting our focus from the construction of the facade to the construction of the structure's skeleton. We have a lightweight design it is just down to the technical issues of how to connect the skin to the skeleton and how to get the skeleton to hang to the wall. Honesty of material is what inspired us for the construction of the skin, so is what will probably inspire us to fix the rest of our issues!
Subscribe to:
Comments (Atom)













